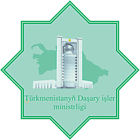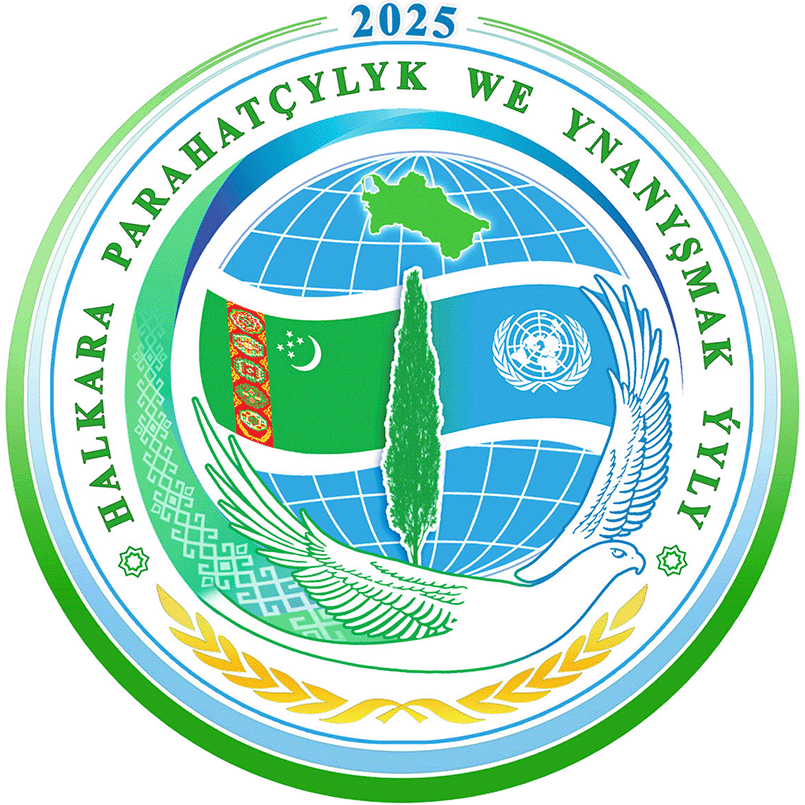of Peace and Trust»




On October 23, 2017 in Ashgabat, with the participation of the President of Turkmenistan, celebrations were held on the occasion of the commissioning of a cottage residential complex erected within the 15th line of urban development.
Large living estate comprising of 208 double-store cottages and 16 3 and 4-store accommodation houses for 4 and 6 accommodations each have been built in the south-west of Ashgabat along Seidi and Mollanepes streets. The cottages were built by the Union of Industrialists and Entrepreneurs.
The head of state examined the erected objects, following along the street of new buildings. The President of Turkmenistan also visited the owners of one of their 2-storey cottages, got acquainted with the conditions created here. The owner was a businessman, his wife - a teacher, they have four children: three daughters, and one son.
The house has a total area of 350 square meters with high ceilings and has an excellent layout and a full list of functional premises: kitchen, living room, hallway, boiler room, bathrooms, and three bedrooms on the second floor and one on the first floor. There is also a study-room, a summer terrace and a balcony, utility rooms. The living room occupies 46.20 square meters; it is connected to the hall and to the dining room, where the kitchen is equipped with the most modern equipment. The territory of the plot together with the fenced plot around the house is 600 square meters, a gazebo for rest is built in the courtyard, green benches and flower gardens are planted.
Congratulating the hosts with the house warming, the President of Turkmenistan presented them with gifts and wished a happy life in the new house, family well-being, health and success.
4-storey cottage house is designed for 8 apartments, on the upper floors leads a staircase from the hall, where there is also an elevator. Each apartment - two on the floor - for 5 rooms with a total area of 537.30 square meters. There is a spacious living room (113, 60 square meters), a kitchen with a dining room, four bedrooms, a balcony and a loggia. Sufficient economic facilities are provided for each family. Between the houses there are children's playgrounds, gazebos and technical buildings.
3-storey houses are designed for 6 apartments of 4 rooms each. Each apartment has an area of 476.40 square meters, has three bedrooms, in addition to the living room, kitchen and other premises.
The cottage complex also has a park area of 8.4 hectares, with decorative lanterns and benches, fountains with pools, granite paths and an underground passage through the roadway.
Beneficial mortgage loans for Turkmenistan citizens provide the affordability of comfort living for city and rural area residents. The construction of cottage-type houses will further enhance the ability of citizens to choose comfortable and suitable housing that meets both modern requirements and individual needs and preferences of residents.

